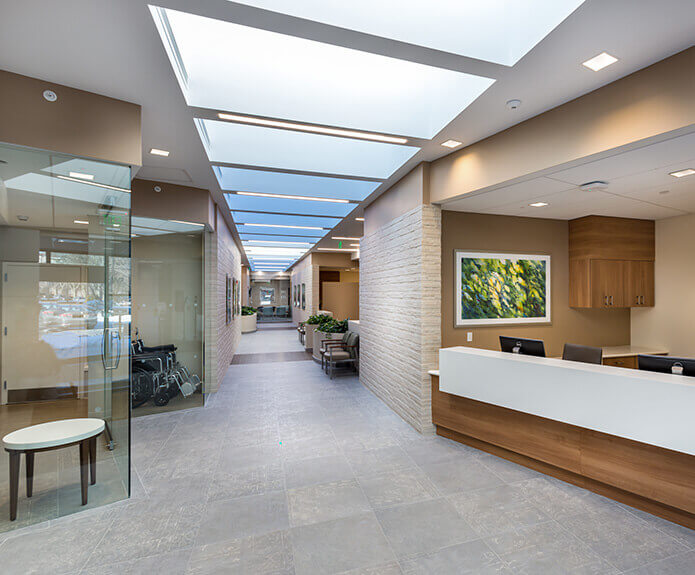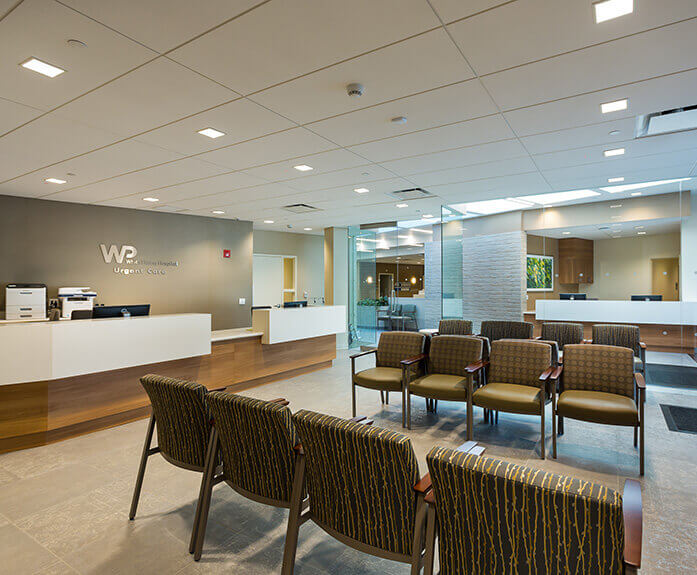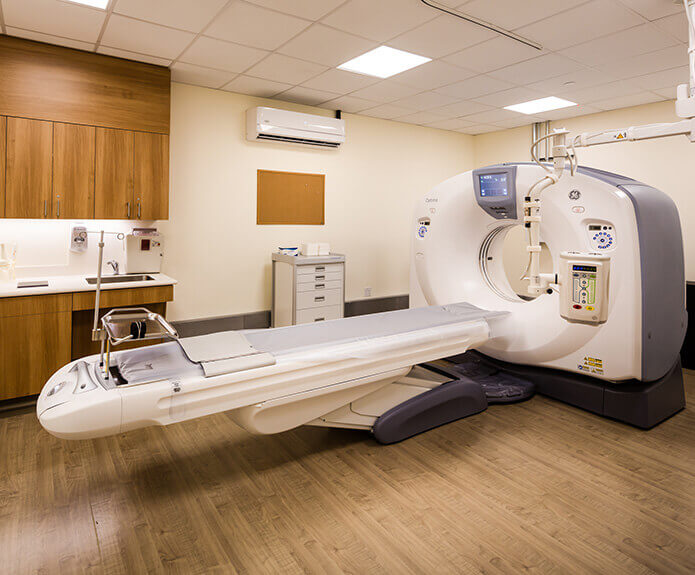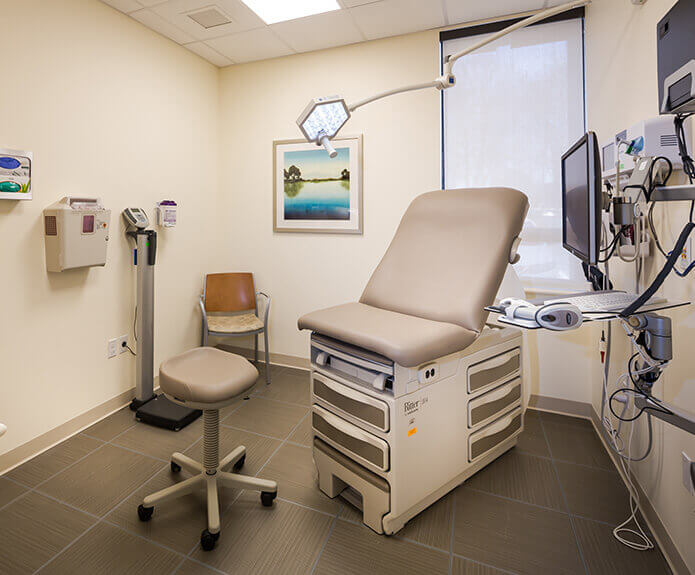



White Plains Hospital
HealthcareExisting 24,000SF structure was transformed into a state-of-the-art medical office building. The project included a complete gut demolition with new utilities and employed a construction approach that utilized a modular size room to allow flexible future alterations. Additionally, the renovation included a façade upgrade with a new entrance, a circulation skylight, parking improvements and exterior landscaping.

